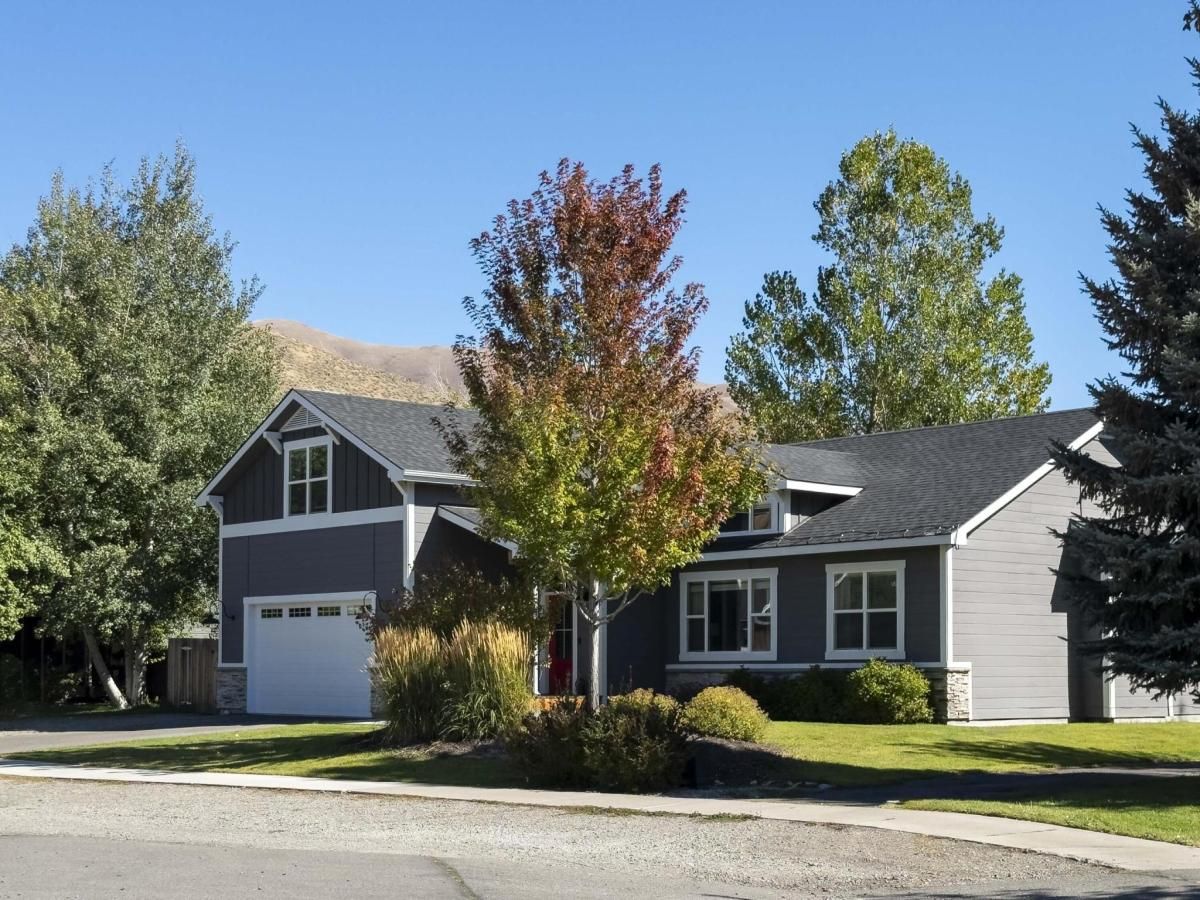941 Eastridge Dr
Hailey, ID, 83333
$925,000
3 Beds
2 Baths
2,098 SqFt
0.21 Acres
Stunning, inviting home in a popular neighborhood. Features include an open and split floor plan, main floor primary bedroom, vaulted ceilings, stainless steel appliances, gorgeous granite counters, a spacious bonus/great room. Terrific natural light, and views of nearby mountains. Large fenced yard with patio and hot tub hookup. Close to parks, schools, trails, and walking distance to downtown.
Property Details
Price:
$925,000
MLS #:
333699
Status:
Active
Beds:
3
Baths:
2
Type:
Single Family
Subtype:
Single Family Residence
Subdivision:
Foxmoor
Neighborhood:
hailey
Listed Date:
Sep 19, 2025
Finished Sq Ft:
2,098
Lot Size:
9,147 sqft / 0.21 acres (approx)
Year Built:
2017
See this Listing
Schools
Interior
Basement
None
Features Interior
Air Conditioning, Window Coverings, Walk-in Closet, Progrmabl Thermostat, Pantry, Main Flr Primary Bdrm, His/Hers Primary Bath, High Ceilings, Fireplace Gas, Engineered Wood Flr, Ceiling Fan, Cable TV
Heat
Gas Fireplace, GFA
SF Garage
612.00
Specialty Rooms
Bonus Room, Utility Closet, Walk-in Closet, Laundry, Mechanical, Full Bath, Great Room, Foyer/Entry, Dining, Dining Area
Exterior
Construction Type
Site-built ( Stick)
Exterior Finish
Engineered Wood Prod
Features Exterior
Energy Eff. Windows, Views, Sprinkler Blw Ground, Patio, Near Park, Landscaping, Irrigation Controllr, Fence
Garage
2 Car, Insulated, Finished, Attached
Power
Electrical
Road Access
Public
Road Surface
Paved
Roof
Composition
Sewer
City/Public
Style
2 Story
Water
City Connected
Waterfront
No

941 Eastridge Dr
Hailey, ID


