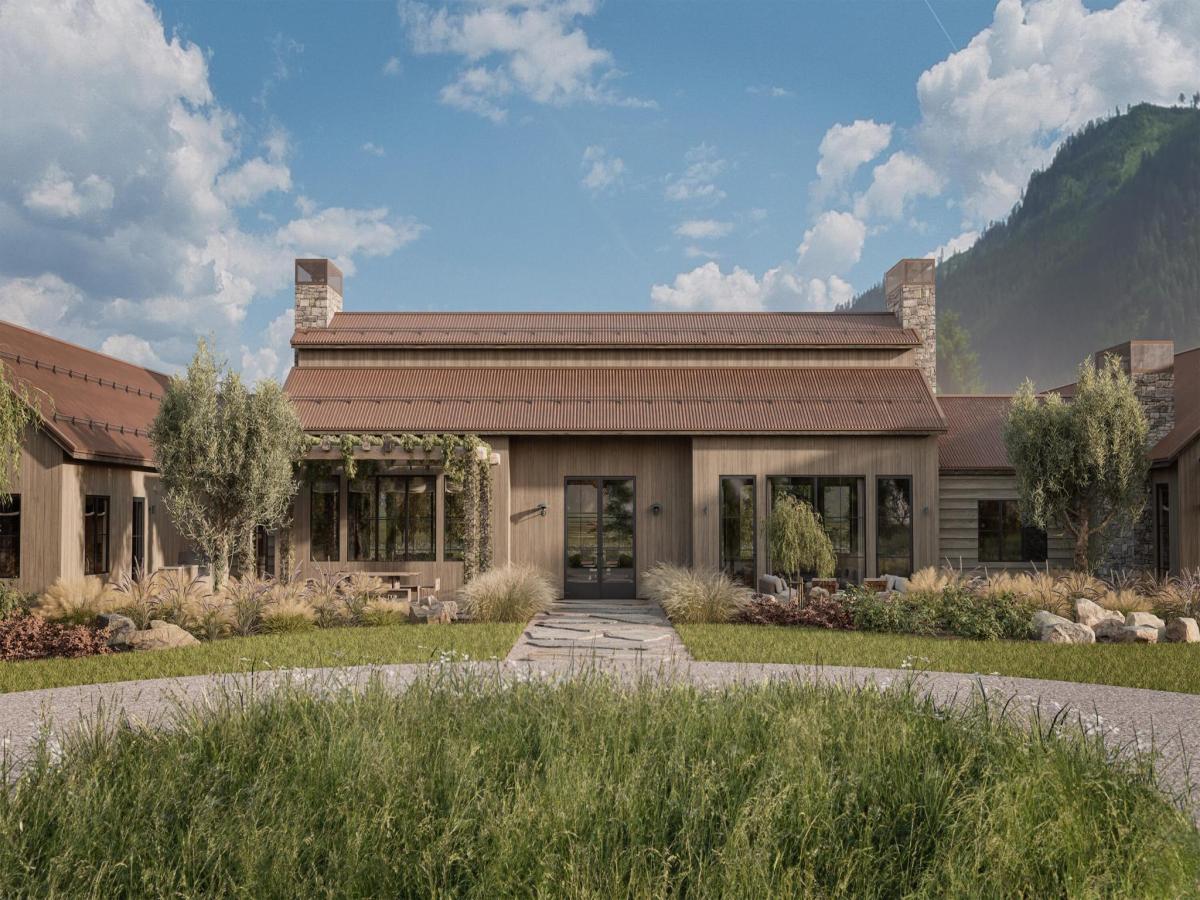201 High Meadows Lane
Blaine County, ID, 83340
$17,875,000
5 Beds
6 Baths
6,500 SqFt
2.68 Acres
A new rustic estate by Fox Estates, blending mountain ranch character with refined modern design. Set on 2.68 acres north of Ketchum, this 6,500 SF home offers 5 ensuite bedrooms, reclaimed oak flooring and paneling, stone + plaster walls, metal roof, and indoor-outdoor living. Built by Fox Construction, with interiors by Studio MTN. Completion expected Thanksgiving 2025.
Property Details
Price:
$17,875,000
MLS #:
333473
Status:
Active
Beds:
5
Baths:
6
Type:
Single Family
Subtype:
Single Family Residence
Subdivision:
High Meadows
Neighborhood:
northofketchum
Listed Date:
Jul 18, 2025
Finished Sq Ft:
6,500
Lot Size:
116,740 sqft / 2.68 acres (approx)
Year Built:
2025
See this Listing
Schools
Interior
Basement
Crawl
Features Interior
Air Conditioning, Wood Flooring, Window Coverings, Wet Bar, Walk-in Closet, Sprayfoam Insulation, Radon Mitigaton Sys, Progrmabl Thermostat, Pantry, Multiple Fireplaces, Main Flr Primary Bdrm, Low/No VOC Paint, Low/No VOC flooring, Low Flow Fixtures, LED Lights, High Effic. Toilets, High Ceilings, Gym, Gas Log Lighter, Fireplace Wood, EPA Watersense Plumb, Custom Closets, Cable TV
Heat
GFA, Radiant- Floor
Specialty Rooms
Breakfast Nook, Utility Closet, Walk-in Closet, Other, Office, Laundry, Media, Mechanical, Library, Full Bath, Great Room, Foyer/Entry, Exercise, Family, Dining, Den
Water Heater
Gas
Exterior
Construction Type
Site-built ( Stick)
Driveway
Heated, Paver
Exterior Finish
Aluminum, Wood, Stone/Rock
Features Exterior
Hot Tub/Spa, Views, Undergrnd Utilities, Storage Closet, Sprinkler Blw Ground, Patio, Landscaping, Irrigation Controllr
Garage
220 Volt, Extra Storage, Water Source, Insulated, Heated, Finished, Attached, 3 Car
Power
Electrical
Road Access
Public
Road Surface
Paved
Roof
Metal
Sewer
Septic
Style
1 Story, Ranch, Other, Modern, Farm House, 1st Floor Primary
Water
Community Well, Individual Well

201 High Meadows Lane
Blaine County, ID


